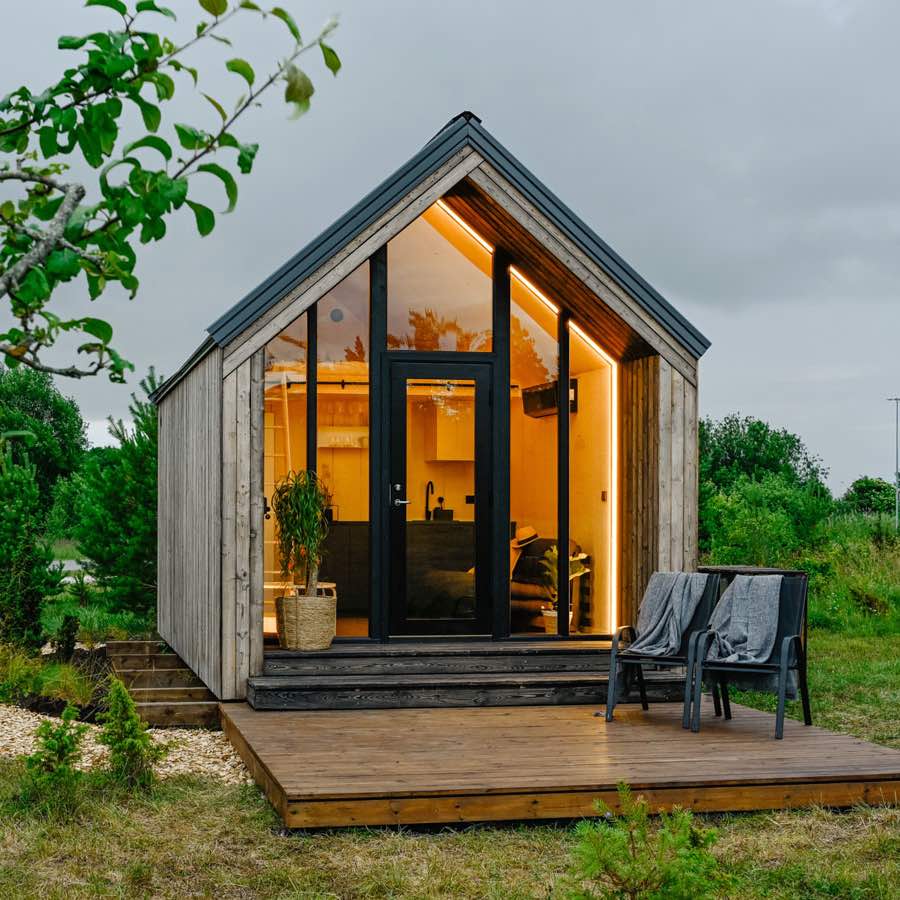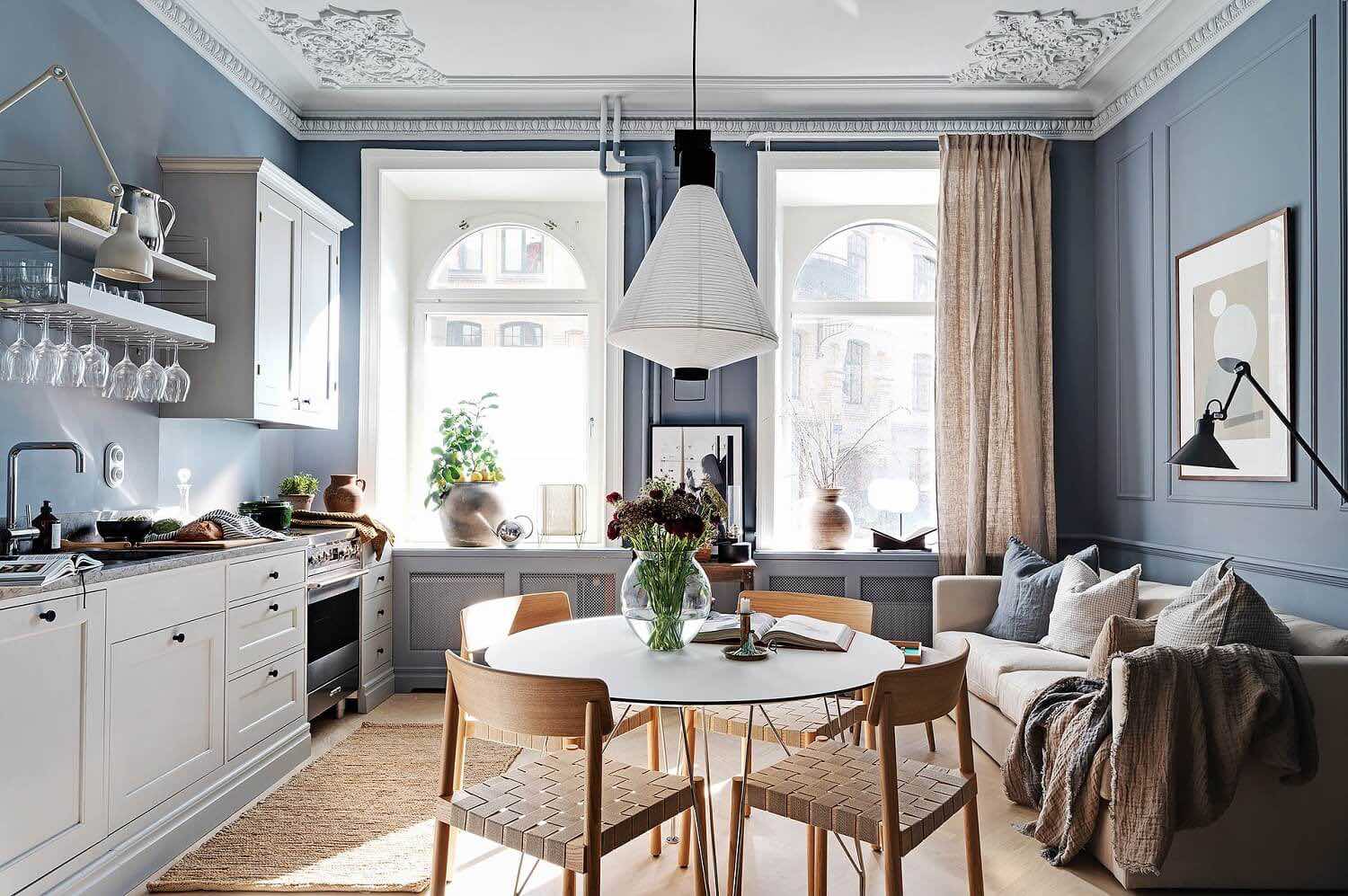As an interior designer, you know the importance of creating functional and aesthetically pleasing living spaces in small apartments, homes, and studios. By focusing on efficient floor plan design, you can turn these challenges into opportunities to showcase your design skills and attract more clients. In this article, we'll outline expert tips and tricks for maximising small living spaces through efficient floor plan design.
How do you maximise a small space?
Tiny spaces may seem cumbersome to the designer, but designing with constraints can be a powerful creative challenge. Use multifunctional spaces, as well as furniture that can double up in use. Invest in storage, use balance and contrast to trick the eye and finally divide the area into functional homes.
01. Utilise multifunctional spaces to optimise square footage
When designing small living spaces, it's crucial to make the most of every cm of floor space. One solution is to incorporate multi-functional spaces that serve multiple purposes. For example, a dining room that doubles as a home office or a living room that can be transformed into a guest room. By combining functions, you'll optimise your floor space and create a dynamic and versatile floor plan.
One thing to note is that having multifunctional rooms can feel overwhelming sometimes, especially when too many functions are being designated to a particular area of the house. As we’ll cover later on, having ways of storing things and changing an area from one function to another will be crucial to create a peaceful space.

02. Choose furniture with multiple uses
To get the most out of small living spaces, choose furniture that performs more than one function. Options could include a sofa bed, a coffee table with storage, or a bench that doubles as a window seat and storage space. By incorporating multi-functional furniture, you'll save floor space and increase the functionality of the living area without adding visual bulk.

03. Implement innovative and space-saving storage solutions
Maximising storage in small houses and projects is crucial to creating a functional and aesthetically pleasing environment. Consider implementing innovative and space-saving storage solutions, such as under-bed storage, wall-mounted shelves, or a closet system, to keep belongings organised and out of sight. By providing ample storage, you'll create a more spacious and visually appealing living area, and guarantee a sustainably organised space. Love!

04. Leverage scale and proportion to visually expand the space
Making small living spaces feel more spacious requires careful consideration of scale and proportion. This could include using taller furniture in proportion to the space, selecting lighter colours and materials, and avoiding clutter. By creating balance and harmony, you'll visually expand the space and create a more aesthetically pleasing living area.
There are also some nifty visual illusions that may help you visually expand the space without it looking drab and sad:
- Use brighter, warmer colours on your walls to avoid grey shadows when light is scarce.
- Set up a peaceful and distributed lighting design to give protagonism to all the corners of a room.
- Place upholstery a bit higher than usual to use every inch of height possible and elongate lines in a room.
- Use mirrors strategically to emulate space.
- Consider glass or transparent furniture to avoid visual overpowering.
- Build bookshelves and storage spaces into the walls to avoid excess furniture.

05. Divide the space into functional zones
Even in studios with no immediate walled division of areas, dividing the space into functional zones, such as a sleeping area, a living area, and a working area, is crucial to creating an organised and efficient floor plan. By separating these areas, you'll create a more spacious and visually appealing living space. Sometimes, this will mean cutting into the open floor plan, and using barriers like shelves and folding screens to separate zones.

Now that we’ve gone through some of our favourite space solutions, let’s see some beautiful examples of tiny homes that look like a million bucks.
Tiny home by Michaella Elliott McLendon
This tiny home was the result of 28 days of intense labour by McLendon and her team. The result is rustic, boho and gorgeous, an example of hour height can be more important than square footage.

Small house and home office solution by RUUM
Ruum Tiny Houses create environmentally friendly structures that are both simple and efficient. The modern design, paired with stylish ancient Japanese yakisugi cladding, provides ample opportunity for personalisation. These RUUM homes feature high ceilings and a full glass front, making them suitable for a range of uses, from an office or yoga studio to a guest suite or garden house. No matter the location, their design guarantees a seamless fit. Room for a team of 5 please?

Scandinavian-style studio apartment
Combining a living room, dining room and kitchen usually relies on modern, minimal style-furniture. However, in this example by Decoholic, colour, ornaments and plenty of light make this space fun, homey and classical.

Studio apartment by Sky Ting
In an old Manhattan building close to Lafayette Street, Sky Ting worked with Nick Poe to design it and make it her own. The result? A beautifully organised three-area space with wooden furniture expressly built for small spaces.

If you enjoyed professional interior design content, subscribe to our newsletter!



.webp)